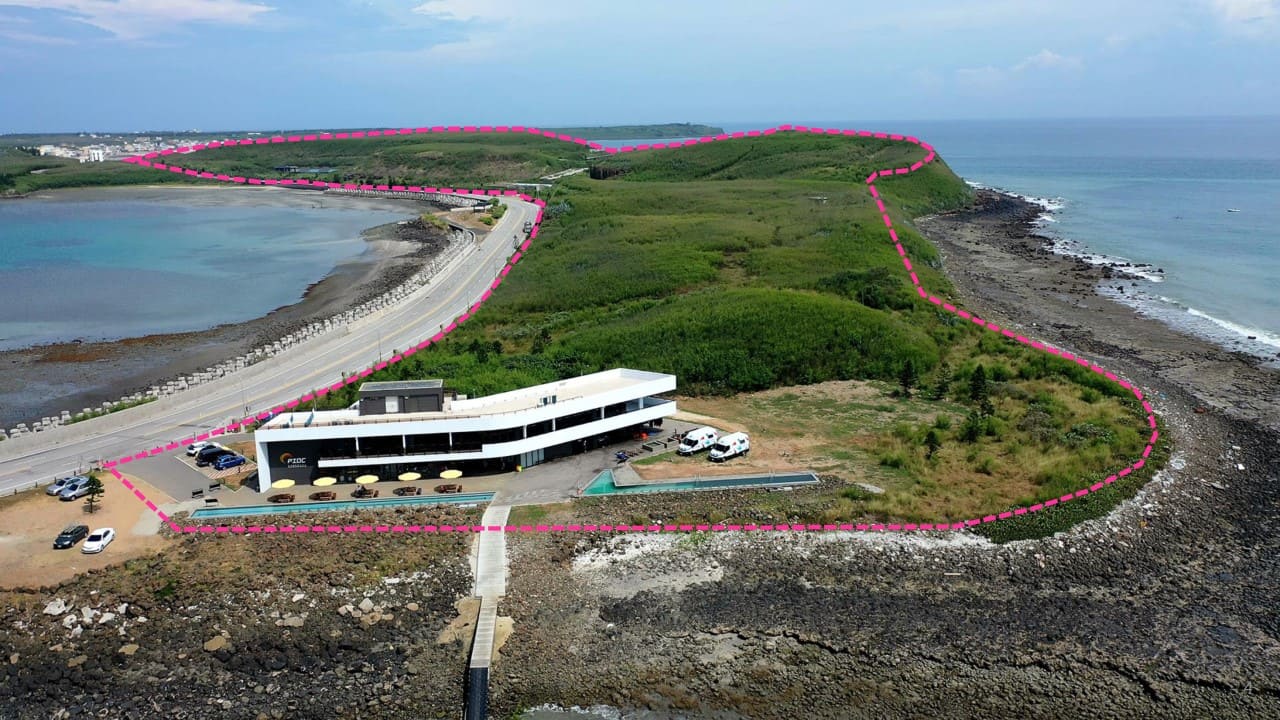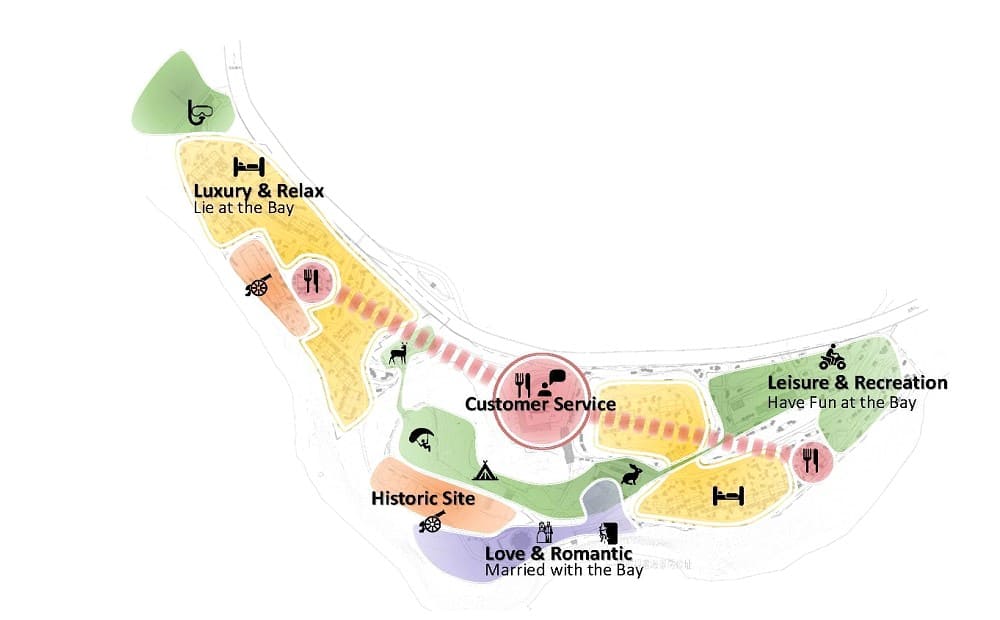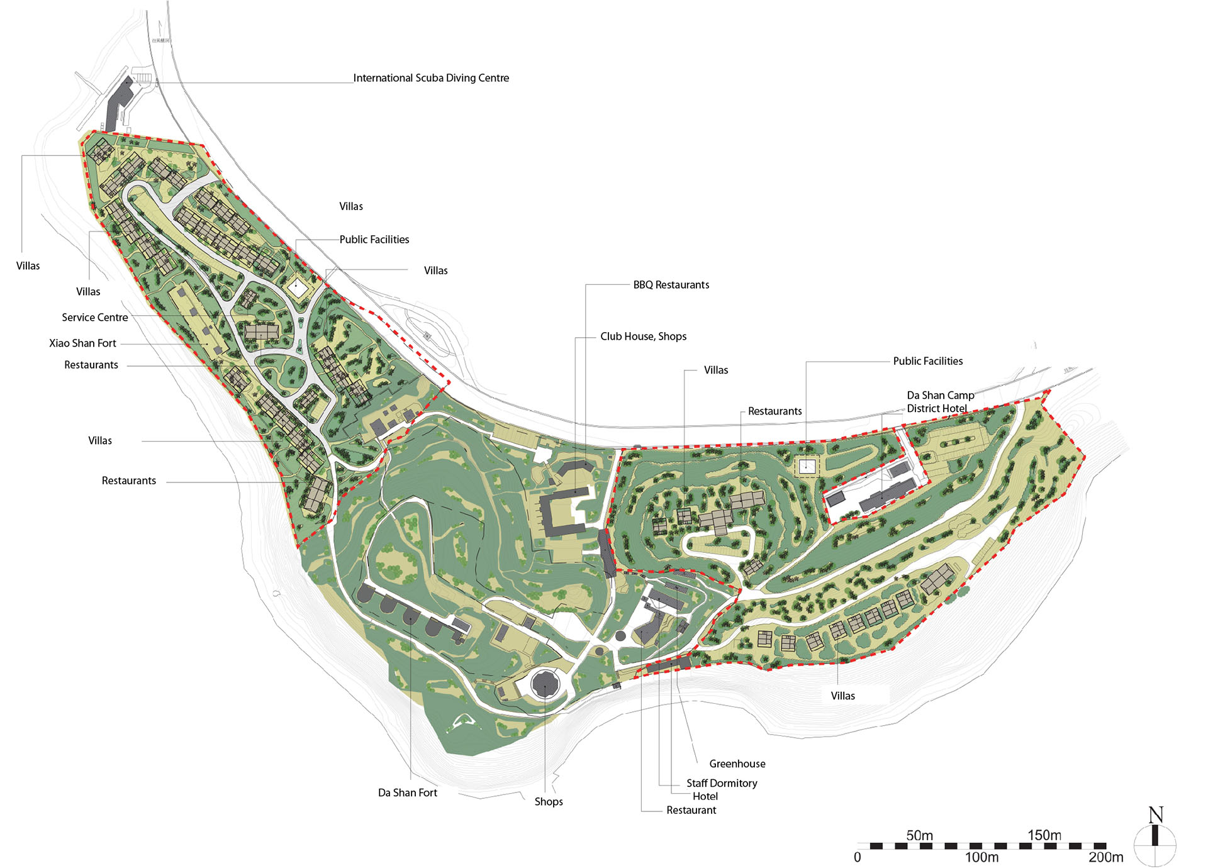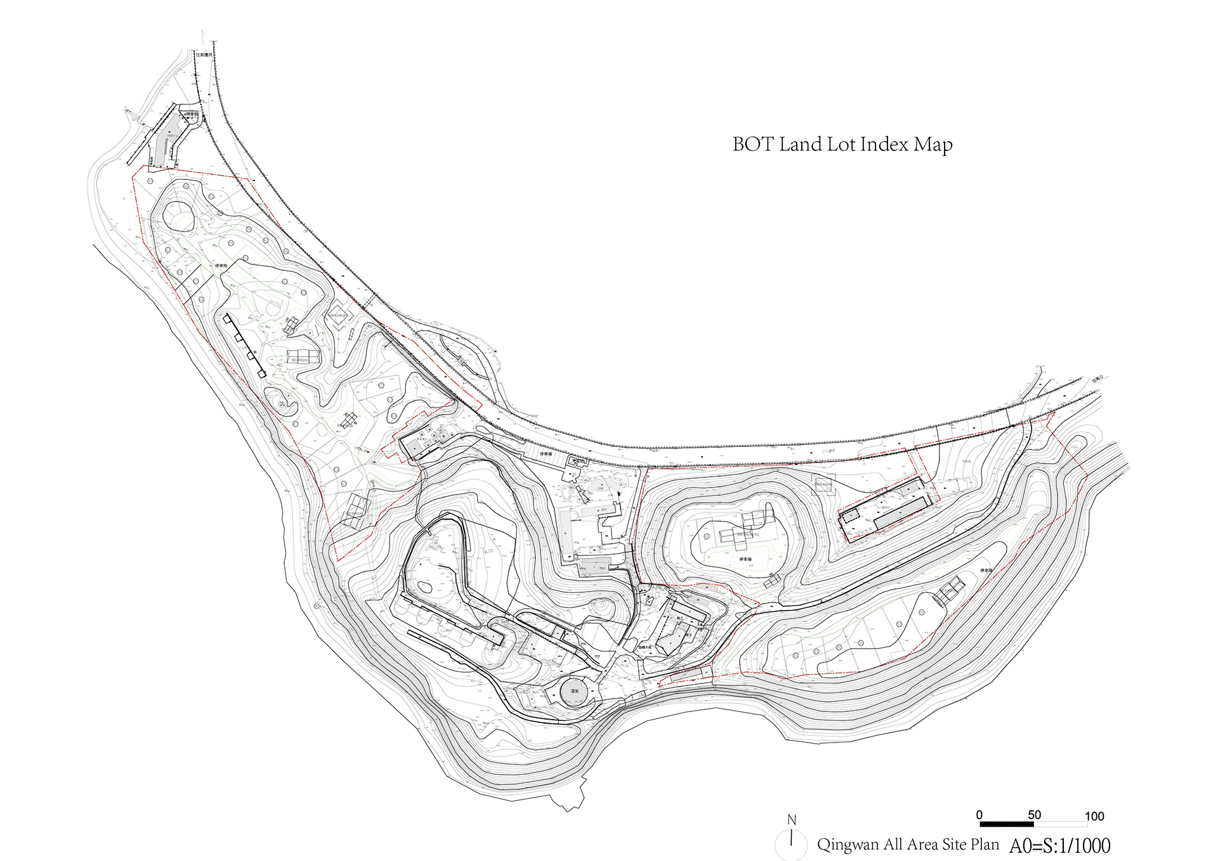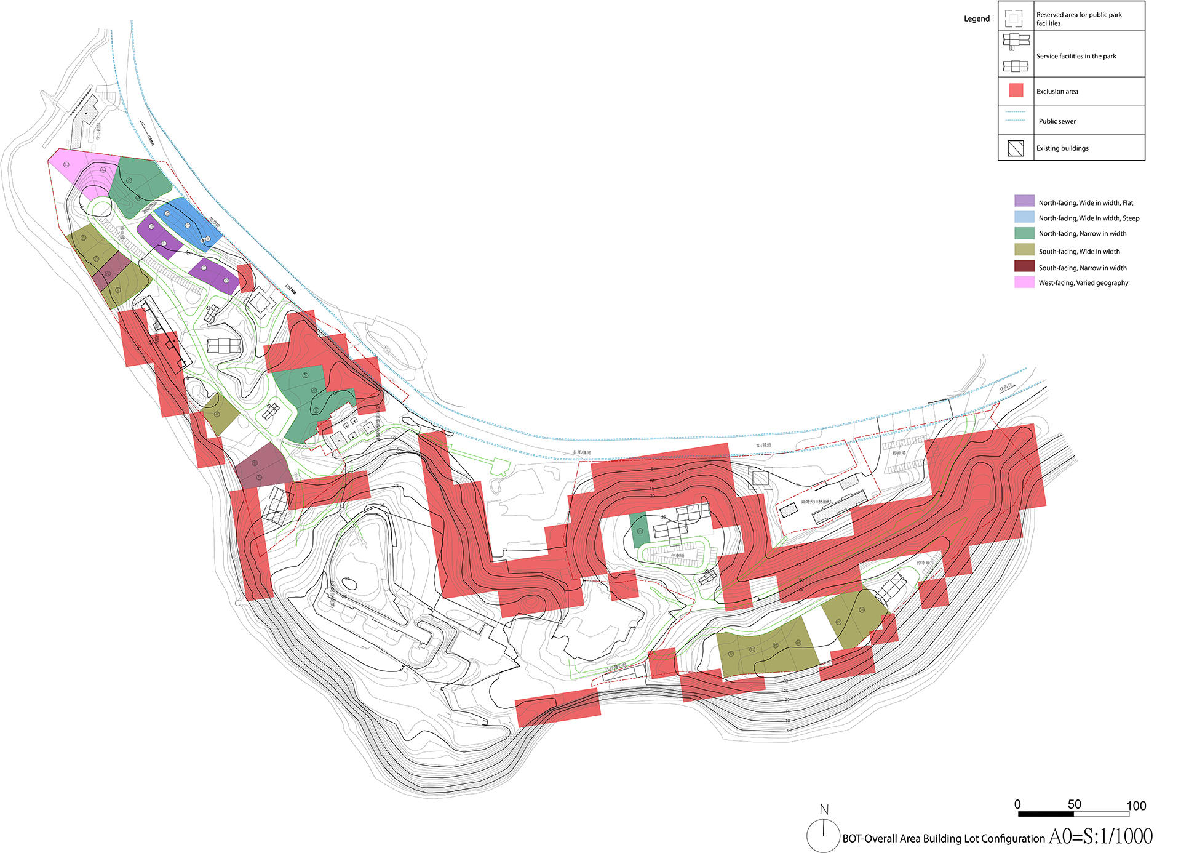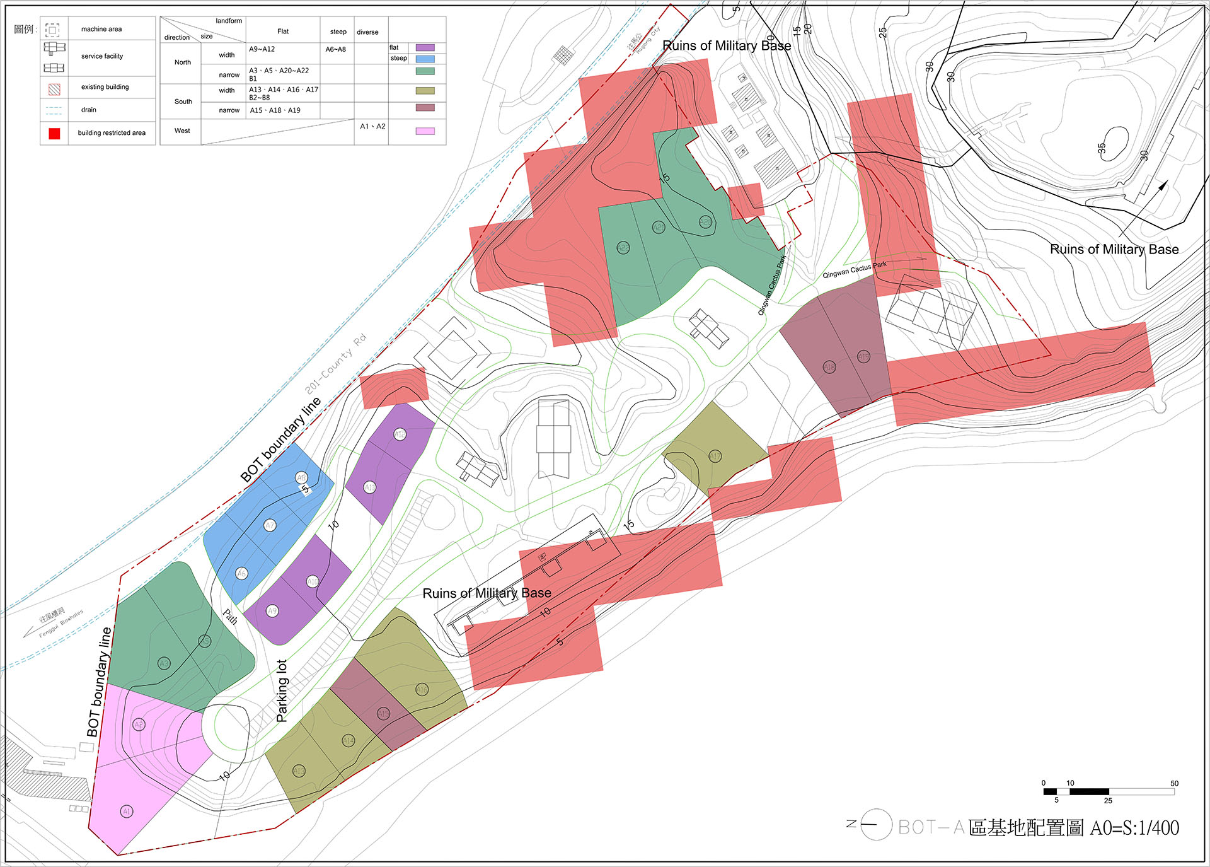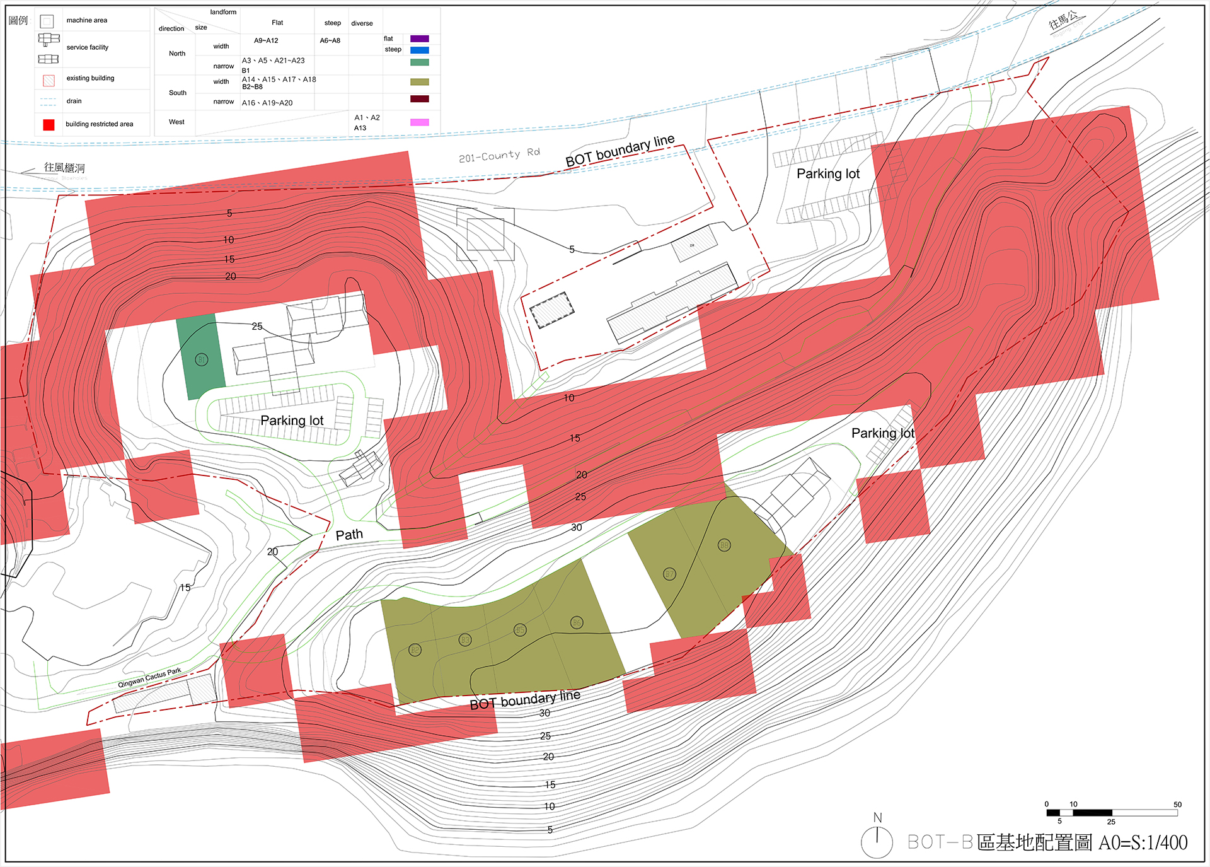Contestants
| Professional Group | Domestic/international practicing architects; professionals engaged in work related to urban, landscape and interior design |
|---|---|
| Student Group | Students of departments/institutes of Taiwan’s or overseas public/private colleges or universities (including master’s programs) engaged in study related to architecture, urban, landscape, or interior design, etc. (limited to those with a student identity before October 2022). Contestants can team up for the competition. The maximum number of members for each team is three people. A team is viewed as one contestant. Repeated registration or participating in the name of others is prohibited, for which the eligibility shall be cancelled. |
Prizes: Prize Money / Award Certificate
| Professional Group | Preliminary round: 30 nominations; NT$300,000 per nominee | Final round prize: NT$300,000 per winner |
|---|---|---|
| Student Group | Preliminary round: 10 nominations (A team-up contestant is counted as one nomination): NT$20,000 and one Award Certificate for per nominee | Final round prize: NT$100,000 and one Award Certificate per winner |
Design Guidelines
Spatial Requirements
The spatial design shall be holiday-oriented. It could be a single building or a multi-building complex with separate access.
Legal & Regulatory Requirements
Category for land use control: The land is designated for recreation purposes. What is contained within the accommodation areas are limited to leisure holiday villas and renewable-energy-related facilities. The building coverage ratio shall not exceed 40%, and the floor area ratio shall not exceed 120%. Other requirements stipulated in “Article 9, Chapter 1 of the Rules for Non-Urban Land Use Control and Operating Regulations for Deliberation on Non-Urban Land Development” as well as all relevant building and construction regulations shall also be followed.
VILLA Planning Area: 11.6 hectares About 40–50 villas can be built BOT Land Lot Index Map Qingwan Area Overall Building Lot Configuration Map Qingwan Area Overall Configuration Index Map (classified by land lot categories) Land of Area-A Land of Area-B
Competition Timeline
Stage 1 Design Competition
- Submission for preliminary selection: 8/1 – 10/20
- Preliminary-round selection: 10/28 – 10/29
- Announcement of preliminary selection: 10/30
Stage 2 Design Competition
- Registration for information meetings and workshops: 11/2 – 11/6
- Stage 2 information meetings and workshops: 11/18 – 11/19 (1 or 2-day workshops)
- Submission for final selection 11/20 – 12/22
- Final-round selection: 12/27
- Announcement of final winners: 12/28
- Awards Ceremony: January 2023
- Exhibition (including sale) of competition-participating design: January 2023
Workshops
To increase architectural designers’ understanding on the sustainable circularity of Penghu Islands, the environmental characteristics of Qingwan site, and the importance of circular design for the development of architectural industries, a 2-day workshop on Architectural Innovation for Island Circularity will be held from November 18 to 19, 2022. The workshop is scheduled after the announcement of the preliminary selection and before the final selection. Its program includes a guided tour to the mining areas of circular materials such as coral gravels and oyster shells, Qingwan site visit, and hands-on experience on the making and application of zero-cement circular slurry. All contestants/teams entering the final round will be invited to participate in the workshop, yet contestants/teams can choose whether to participate or not.
| Target | Contestants/teams nominated for the final-round selection (up to 2 members for each team) |
| Location | Penghu |
| Meals & accommodation | Arranged by the Organizer; yet participants are requested to arrange transportation (round-trip flight tickets) by themselves. |



